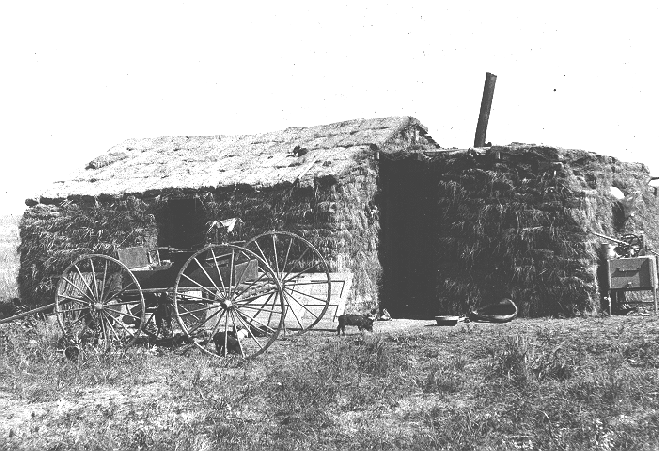Pioneer Houses

As the pioneers and settlers headed out across the country, they needed to establish homes and communities. While their first houses were made of sod, these were temporary and lacked the ability to last for any length of time. They were surrounded by an immense number of trees, and they used these to build log cabins, which were durable and could be expanded when needed.
- Building a log cabin only required the trees and a saw and axe. The design of log cabins meant that they could be easily held together without spikes or nails and could be constructed quickly. The first log cabins were mostly just one room with a dirt floor. The entire family had to live in a single room until they had the time to build more rooms. The plan was to establish a working farm and then expand the house with additional rooms.
- When the settlers traveled to their new homes, they brought the farm animals with them. This meant that besides building a house, they also needed to build places to hold the chickens, cows, and pigs. They built barns and sheds so that the animals would be protected. They cleared the land of the trees and used those trees for their homes and barns.
- Building a log cabin meant that they had to choose the trees that had the straightest trunks. They would cut each log to matching lengths and then put notches on the ends to that they could fit together at the building corners. So that the trees wouldn’t rot, they stripped off all of the bark from the logs.
- They constructed the cabin walls one length at a time, fitting the logs into the notches until the wall height was around 6 feet tall. They didn’t have the equipment that we have today, so the height was due to how high a log could be lifted overhead. If they built the roof high enough, they could add a loft that would be another place for some of them to sleep. The length of the cabin was usually around twelve to sixteen feet. After all of the logs were in place, they had to seal all of the openings and cracks with clay or mud in a process called “chinking” or “daubing.” This kept the weather out and protected the inside.
- Inside the cabin, they usually placed a stone fireplace that extended up to the ceiling where they had an opening for the smoke. The fireplace was used for cooking and indoor heating. Pioneers rarely had glass for windows, so if they had window openings, they usually used a kind of greased paper. In most cases, the floor was dirt, but over time they might have cut additional logs as floor coverings. They didn’t have electricity, so it was common for the cabin to face south with a door opening that would let sunlight in.
- Many of the families made their extensive travels with only a few pieces of furniture. If they had room in the wagons, they might have a bed, one or two chairs, and a little table. Sometimes they would have a chest that contained some of their treasured items from their original home, which could include candlesticks, cloths, or a rug.
- Families often traveled in groups with many wagons to help and protect each other. Once they settled, they could also help each other build their new homes. It would take one man a couple of weeks to build a log cabin, but it went a lot faster if they all pitched in to help.
Q&A:
What did the settlers often have to use for their homes when they first arrived?
Sod
Why was the average log cabin only around 6 ft high?
It was as high as the men could reach to place the logs
What did the pioneers use to cover the windows of the log cabins?
Greased paper
What did the pioneers have to do to the logs before they could set them in place for the cabin?
Strip the bark
What were the log cabin floors made of?
Dirt or logs
Other than the log cabin home, what other buildings did the pioneers have to build?
Barns or shed



